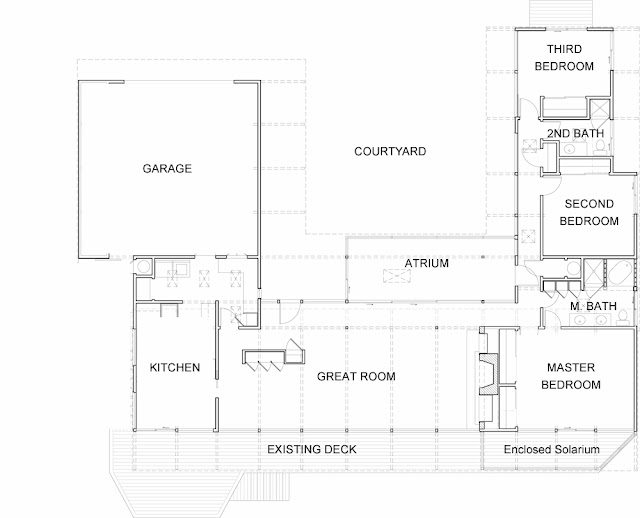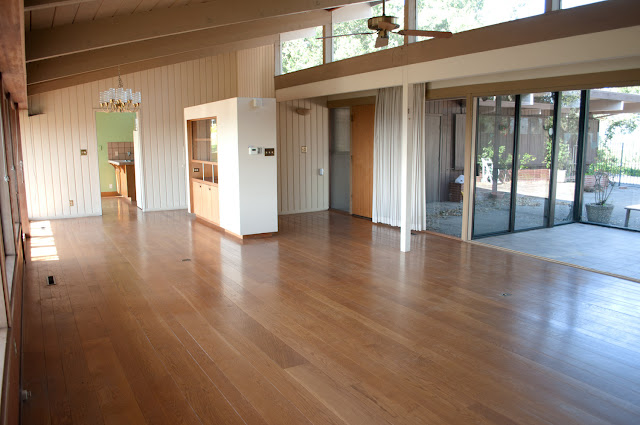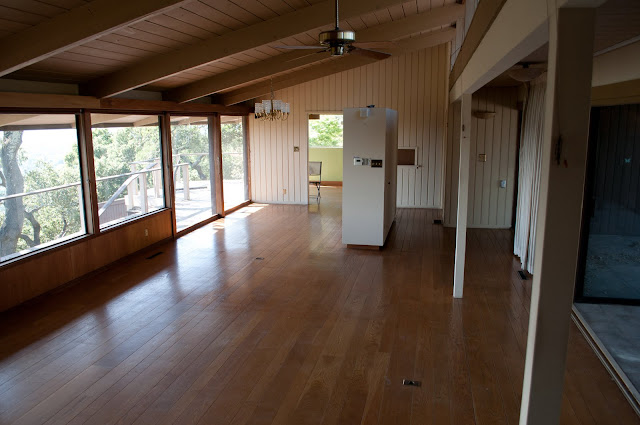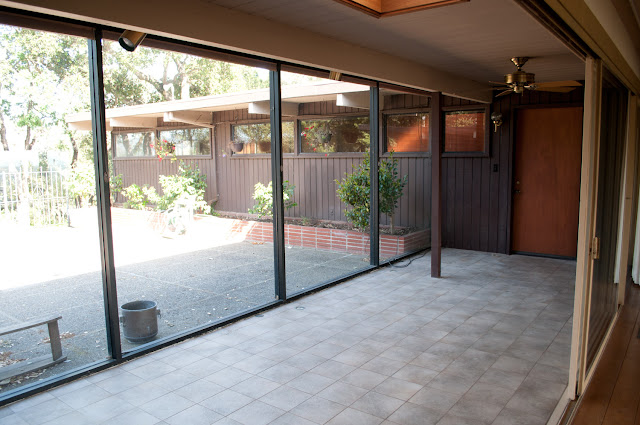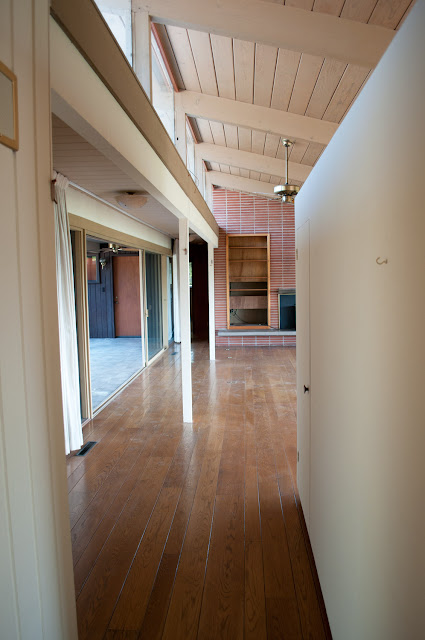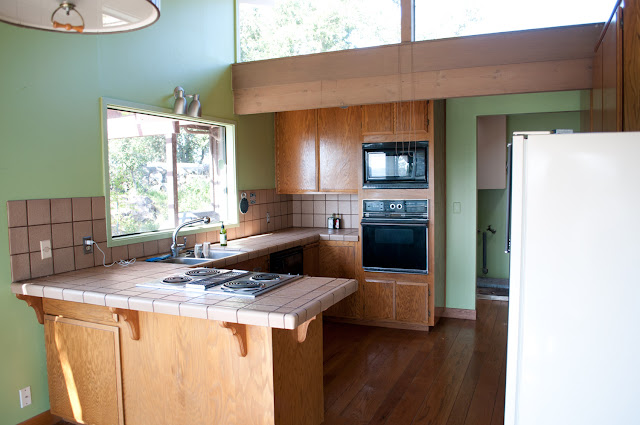Now that the house is empty, I did a walkthrough of the entire house and took photos of each room. It’s a lot easier now to visualize how the house could look without any furniture in it. Guy, our architect has drawn up the house plan as is and I simplified it for viewing here:
The Courtyard
With the large windows, you can see through to the other side of the house and we plan to keep this look. Planning to take all the concrete out in the courtyard, and replace it with gravel and concrete stones throughout, with a sitting area around a fire pit.
This is the Quince home that Guy remodeled in Sunnyvale, the landscape architect was Bernard Trainor.
 |
| Dream courtyard look |
Quite dreamy, isn’t it?
Front door and Great Room
 The exposed red brick isn’t doing it for us. We may plaster over it and create a more contemporary look with some type of metal finish around the fireplace.
The exposed red brick isn’t doing it for us. We may plaster over it and create a more contemporary look with some type of metal finish around the fireplace. This is going to be an interesting challenge as we plan to take down the wall to the kitchen and create a larger, more open kitchen. The challenge with an even large great room is how do we break it up. The middle partition thingy (really don’t know what to call that ) that you see by the front door will be moved. Shawn wants to get rid of it completely but I still think we need it somewhere. Planning to move the front door up and possibly raise the roof a foot. The single pane windows will all be replaced by double pane windows and will be floor to ceiling, increasing our view.
Currently the great room has no access to the outside (?!?!) This creates one stuffy situation (trust me on this one!). Our whole goal with this house, and what a lot of Eichler style modern ranches were created for was bringing the outside in. It seems that there were sliding doors to the deck on the far right in the last photo. Perhaps they rotted or cracked and were replaced by just windows.
Atrium
Again, no access to the outside front courtyard. Planning to take out this atrium, replace these single panes with sliding or folding glass dors and create a bigger hallway/traffic flow area to the bedroom wing.
Kitchen
Far wall to be taken down, configuration to be completely changed. Large island/counter with seating for casual dining. We very rarely have a formal dinner so this will be our main eating area. We both love to cook so all appliances will be replaced and more of a chefs kitchen created.
Garage
This was filled to the brim with the previous tenant. Now emptied out, it easily fits 2 cars. This is the only area I did not take a photo of yet!
To be continued….
