Sounds like a new resort, doesn’t it. Well it is, but just for us!
Way back when, the side of the house looked like this.
We certainly improved upon that look and fixed up the walkway and landscaping. This was how it looked for about the last 4 years.
We always wanted to put in a hot tub and deck on this side but I did not want to lose that lovely tree you can see in the first photo. Right outside of my office window, I would constantly get a show of squirrels and birds. Unfortunately, the tree made the decision for us. In spite of repeated attempts to keep it healthy, the bark had started to rot away at the base and ants were invading it. It was becoming more sick and our arborist said it could not be saved. With all the rain we received last winter, it caused the tree to to fully leaf causing stress to it, already weakened by years of drought. Go figure. I was pretty sad about losing the tree, but thankfully, we have many other oaks on the property.
With an older home, especially a mid century modern one, you always worry about melding the old with something new. We planned on pretty much the same look as the decking and pergola we already had so I was pretty confident it would blend in well with the house.
Work began in February and took longer than expected because we had to wait on our contractor to free up time and wait for the specific ipe wood that we wanted.
There were no exit points on this side of the house so we had sliding doors put in my office and the master bathroom. This would be convenient on cold nights to get to the spa.
The hot tub was installed on a very reinforced deck to handle the weight.
And here is how it looks like from the outside
Then I had to decorate it! Along with buying a sectional from Overstock.com, I bought a couple of adirondack chairs from Cost Plus, and bought the same firepit we have on the other side of the house from Walmart. I bought cheap plastic pots and spray painted them a metallic bronze. They came out better than I expected!
More pics in the gallery:
[gallery_bank type=”images” format=”masonry” title=”true” desc=”false” responsive=”true” display=”all” sort_by=”random” animation_effect=”bounce” album_title=”true” album_id=”3″]
Onto the landscaping. We had the same fence built as the other side of the house. Then we had a whimsical path cut around the deck towards the front of the house. All of this involved moving some pretty heavy boulders! Isn’t it great we have these naturally on the property? Our landscaper told us some of these are 300 bucks a pop!
Then we had to landscape it. This part we like to leave to ourselves to do as we really enjoy it – and it saves us money! I’ve always wanted a lavender path, so we planted French Lavender along the pathway. Also, we added more roses, gardenias, and miscanthus along the deck wall.
We’ve been enjoying the hot tub immensely. Especially after all the landscape work!
And well – the view….
More pics in the gallery
[gallery_bank type=”images” format=”masonry” title=”true” desc=”false” responsive=”true” display=”all” sort_by=”random” animation_effect=”bounce” album_title=”true” album_id=”4″]
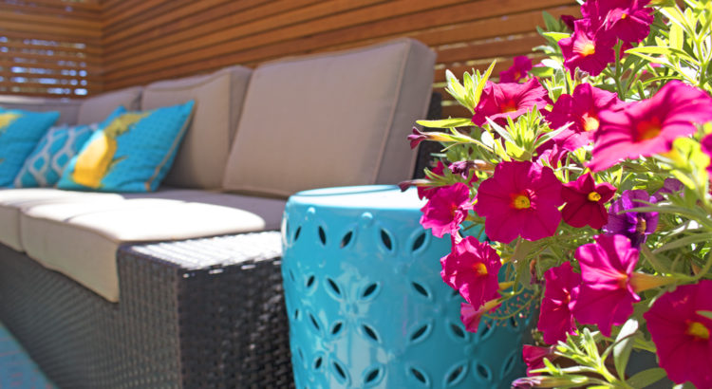
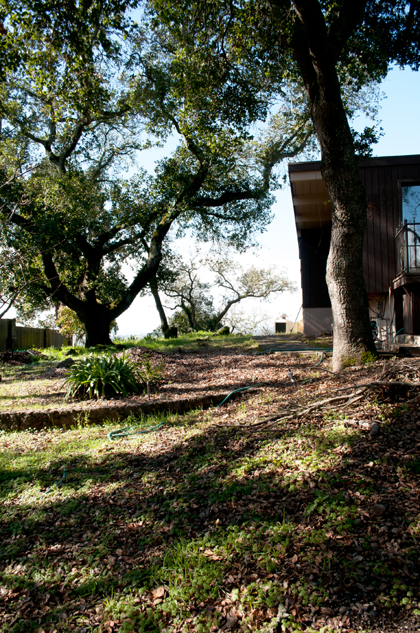

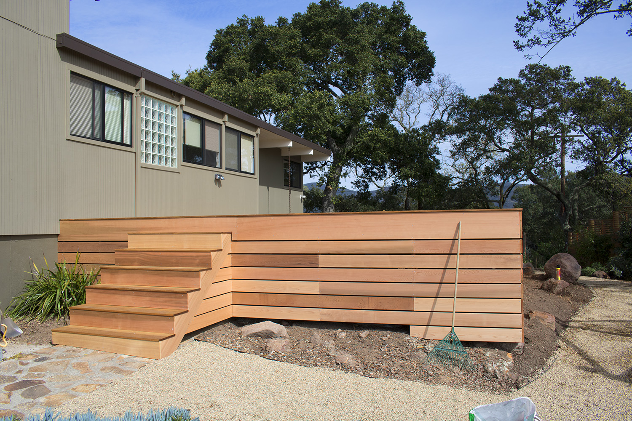
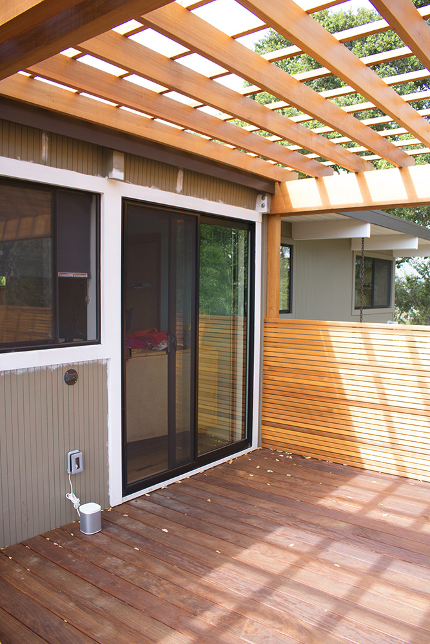
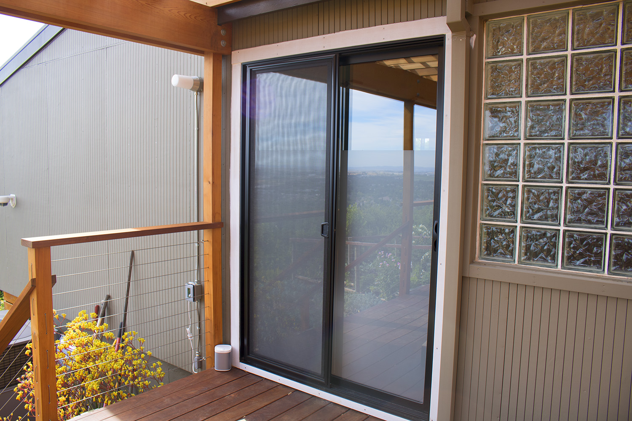
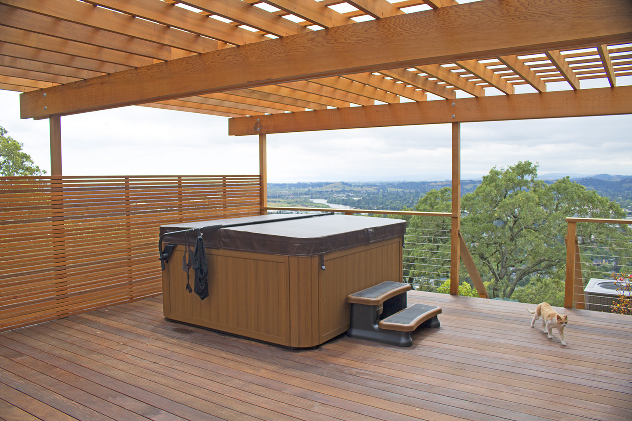
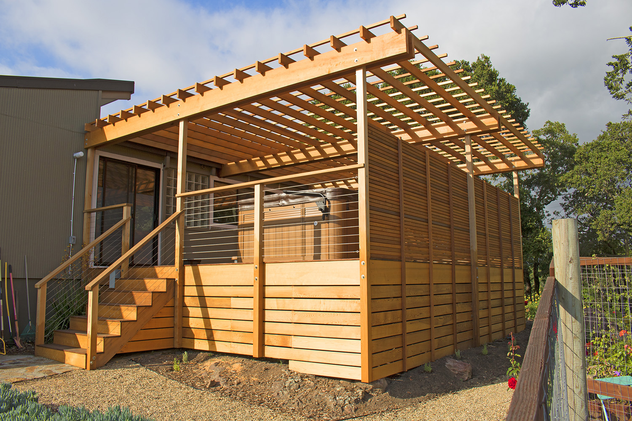
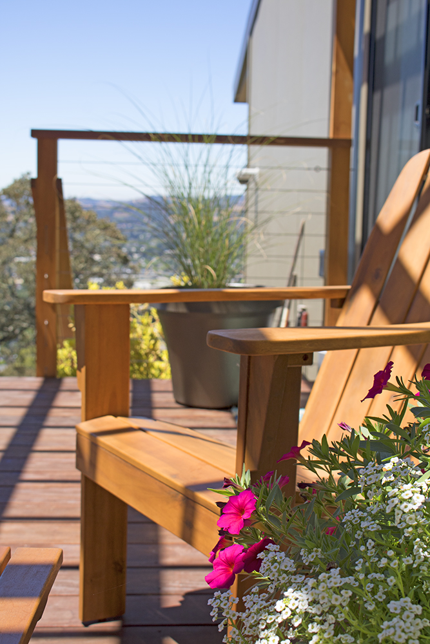
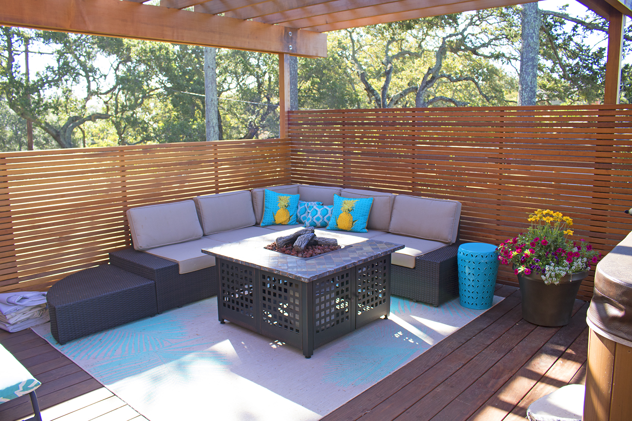
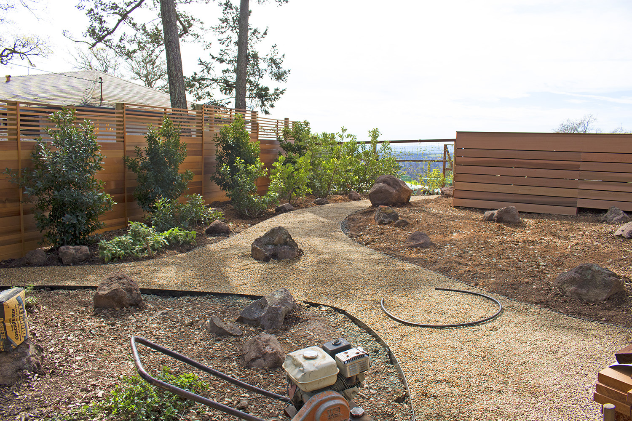
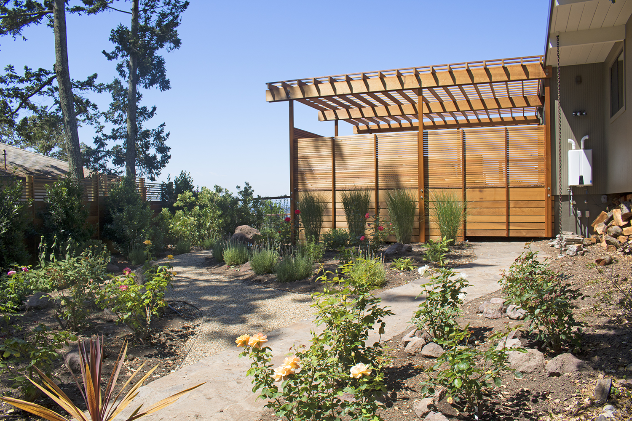
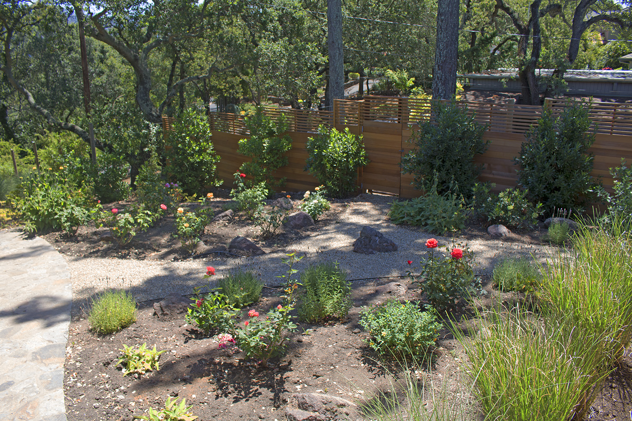
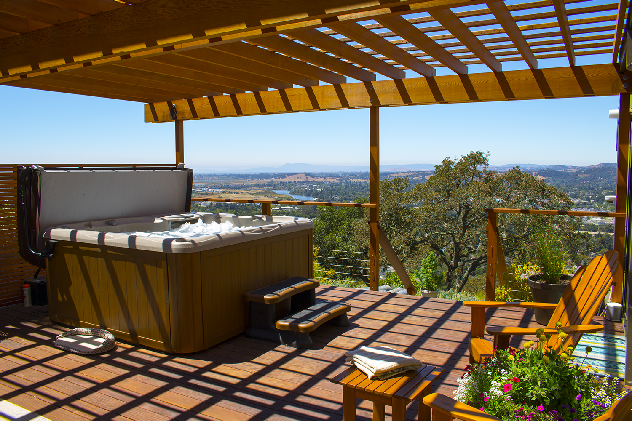
Well done! Guess you could always add some fabric to the bottom of the trellis for additional shade if you want. Yes very amazed how much rocks cost.
Yep, actually a shade was next on the list!
I was so excited to see a new post. Well done!
Thanks, Ronda! It’s been too long, I know.